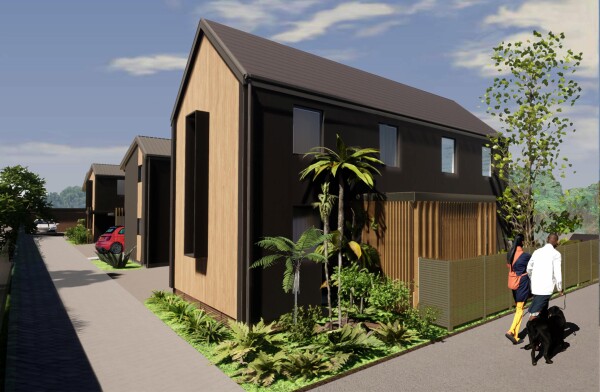The Village Ōmokoroa
Ōmokoroa

|
Location |
Somerfield, Christchurch |
|
Client |
Client – BBA Properties Ltd |
|
Prolam Product |
Prolam PLX Portal and PL8 Glulam beams. |
The founder of the Superhome Movement Charitable Trust, Bob Burnett has championed energy-efficient, environmentally sound architecture for over two decades. His latest Superhome development is the Ngā Whare Pārara Somerfield Superhomes.
The multi-residential development comprises three low carbon townhouses and a fourth home, which will be New Zealand’s first zero carbon, zero energy Superhome. And centres around the concepts of 'manaakitanga' and 'kaitiakitanga' – fostering community, environmental care, and responsible building practices.
Bob’s aim: “To inspire and educate the community and industry on how to create climate positive and energy positive homes”.
Three of the homes will have Prolam PLX Portals, while Prolam Beams and Prolam Posts will be used to construct the frames for a pergola.
A self-professed “innovation junkie” who is driven to find new, better ways to do things, the Prolam PLX Portal (another New Zealand first) caught Bob’s eye at an industry event. This led to conversations with the Prolam team about the possibility of incorporating it into his design.
For Bob, the key attraction of the hybrid timber and steel bracing portal is its low carbon footprint and reduced thermal bridging compared to steel. A view shared by his engineers and Superhome Movement members, Fifth Dimension Consulting Engineers.
Bob’s final design of the townhouse complex features:
“My ethos is to create both delightful and high-performance buildings for better liveability, health and comfort,” Bob says.
“In the materials and products I use, I am looking for that balance between aesthetics, form and function.
“Prolam glulam products deliver with appealing finishes and good detailing, while also offering durability, buildability and robust building code compliance.”
Bob says he also seeks out like-minded, ethical project partners and suppliers that share his focus on sustainable building design and construction and provide good customer support.
Construction on the Ngā Whare Pārara Somerfield Superhomes is expected to commence in late 2024. Watch this space as this future-focused project takes shape!
“We always seem to find a Prolam product for the application that we need. It always works. The Prolam team are easy to communicate with, and the technical advice and information we get gives us confidence to use Prolam.”
- Bob Burnett, Bob Burnett Architecture
Images courtesy of Bob Burnett Architecture